Pebble Creek Apartments - Apartment Living in Roanoke, VA
About
Welcome to Pebble Creek Apartments
3345-C Circle Brook Drive SW Roanoke, VA 24018Office Hours
Monday through Friday 9:00 AM to 5:30 PM. Saturday 10:00 AM to 5:00 PM.
Discover the award-winning landscaping surrounding our spacious one, two, and three bedroom apartments for rent in the heart of Roanoke, Virginia. Encounter a neighborhood with fantastic shopping and exquisite dining choices just moments away. Catch the latest blockbusters at the local AMC theaters, or bowl a game or two at Lee-Hi Lanes. Check out our online event listings for upcoming social events at Pebble Creek Apartments.
Come and tour the amazing resort-style amenities like a Jr. Olympic-sized pool, shimmering wading pool, lighted tennis courts, and fitness center. Our courteous staff is available for our residents with a live, professional answering service, package receiving, and 24-hour emergency maintenance. At Pebble Creek Apartments, our excellently maintained pet-friendly community has multiple parks, play areas, and picnic areas with grills for your enjoyment. Give us a call today, we'd love to show you around!
Six generous floor plans to choose from with upgraded amenities that are second-to-none. All apartment homes include a separate dining or flex space area, while some feature a den. Making delicious meals is more enjoyable in a cook-friendly kitchen with a full-size window, stainless steel appliances, microwave, and new granite-like countertops. Our residents experience comfort and convenience at Pebble Creek Apartments with energy-efficient double-paned windows and a personal washer and dryer!
Floor Plans
1 Bedroom Floor Plan
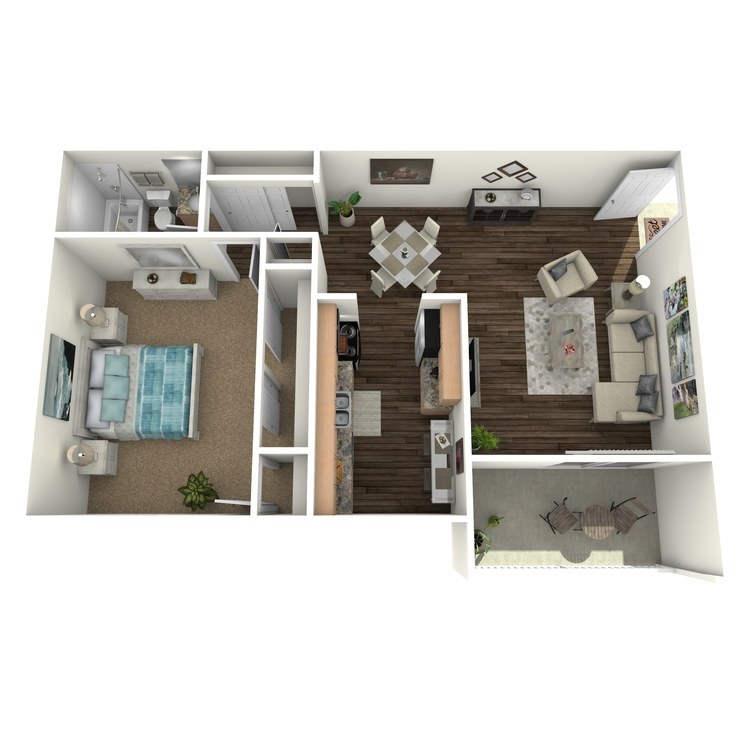
The Heron
Details
- Beds: 1 Bedroom
- Baths: 1
- Square Feet: 750
- Rent: From $1066
- Deposit: Call for details.
Floor Plan Amenities
- Air Conditioning
- Plush Carpeting
- Ceiling Fans
- Fully Equipped Kitchen with Microwave
- Dishwasher
- Double Paned Windows and Sliding Doors
- Electric Range
- Extra Storage Included
- Gas Heating System
- Large Closets
- Large Walk-In Closets
- Patio or Balcony
- Refrigerator
- Separate Dining or Flex Space
- Spacious 1, 2, and 3 Bedroom Homes with Optional Dens
- In-Home Washer/Dryer
- Window Coverings
- Wired for High-speed Internet Access
* In Select Apartment Homes
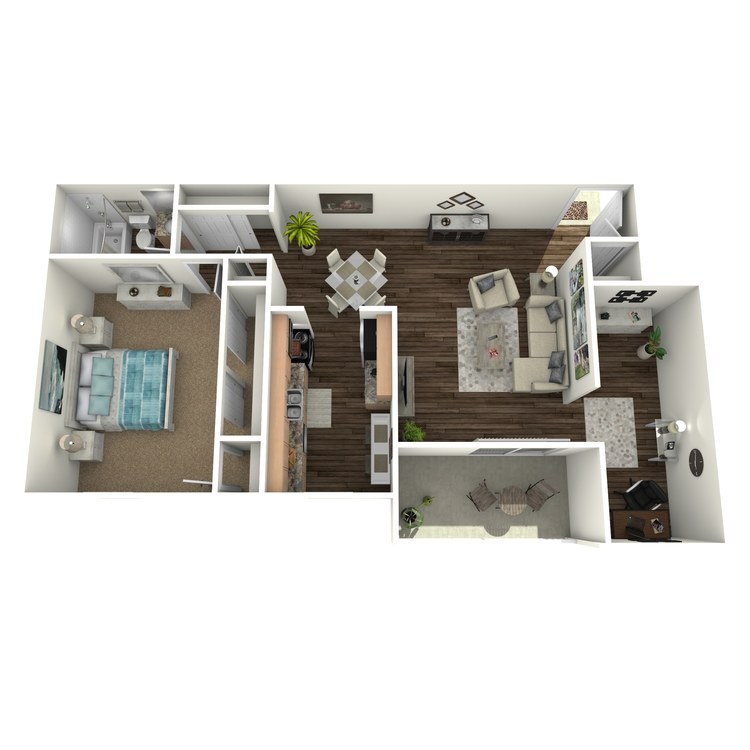
The Egret
Details
- Beds: 1 Bedroom
- Baths: 1
- Square Feet: 880
- Rent: From $1341
- Deposit: Call for details.
Floor Plan Amenities
- Air Conditioning
- Plush Carpeting
- Ceiling Fans
- Fully Equipped Kitchen with Microwave
- Dishwasher
- Double Paned Windows and Sliding Doors
- Electric Range
- Extra Storage Included
- Gas Heating System
- Large Closets
- Large Walk-In Closets
- Patio or Balcony
- Refrigerator
- Separate Dining or Flex Space
- Spacious 1, 2, and 3 Bedroom Homes with Optional Dens
- In-Home Washer/Dryer
- Window Coverings
- Wired for High-speed Internet Access
* In Select Apartment Homes
2 Bedroom Floor Plan
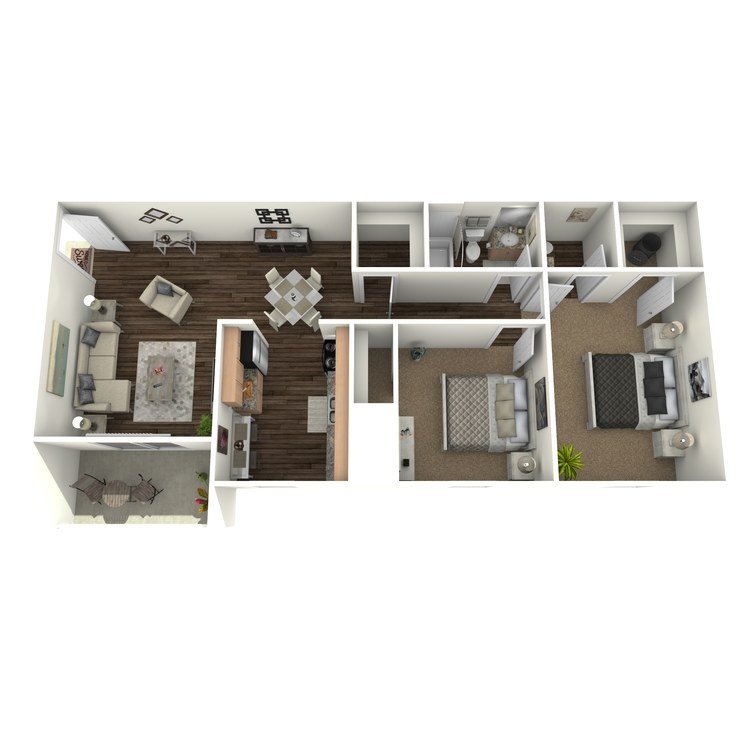
The Mallard
Details
- Beds: 2 Bedrooms
- Baths: 1.5
- Square Feet: 950
- Rent: From $1283
- Deposit: Call for details.
Floor Plan Amenities
- Air Conditioning
- Plush Carpeting
- Ceiling Fans
- Fully Equipped Kitchen with Microwave
- Dishwasher
- Double Paned Windows and Sliding Doors
- Electric Range
- Extra Storage Included
- Gas Heating System
- Large Closets
- Large Walk-In Closets
- Patio or Balcony
- Refrigerator
- Separate Dining or Flex Space
- Spacious 1, 2, and 3 Bedroom Homes with Optional Dens
- In-Home Washer/Dryer
- Window Coverings
- Wired for High-speed Internet Access
* In Select Apartment Homes
Floor Plan Photos
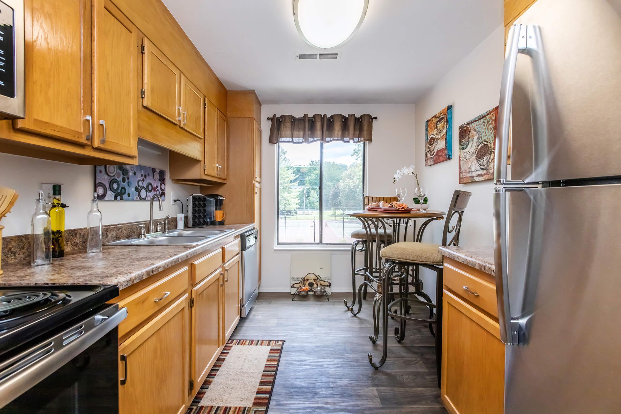
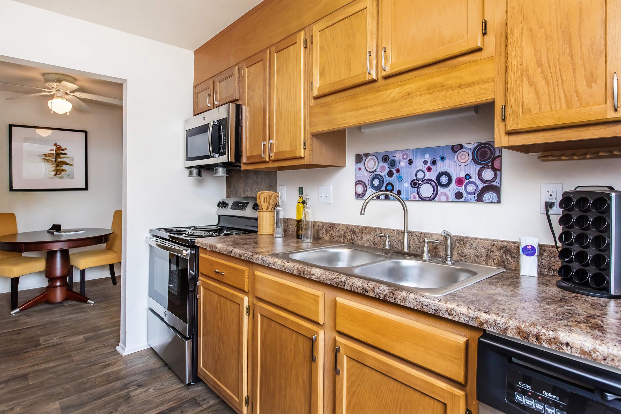
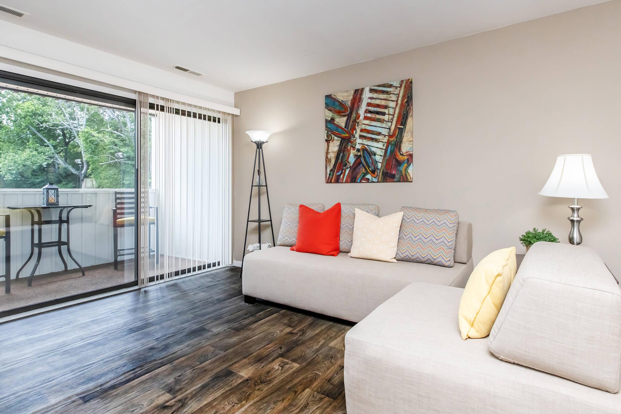
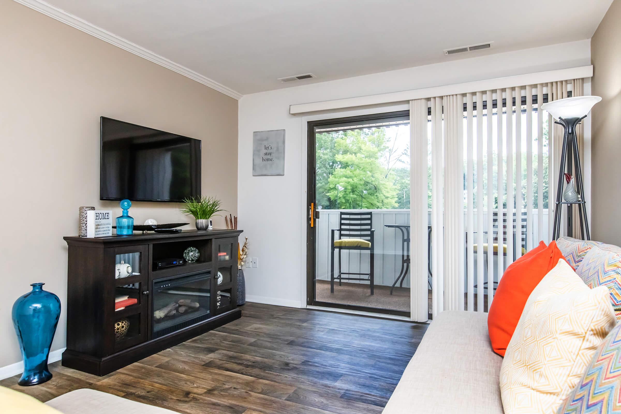
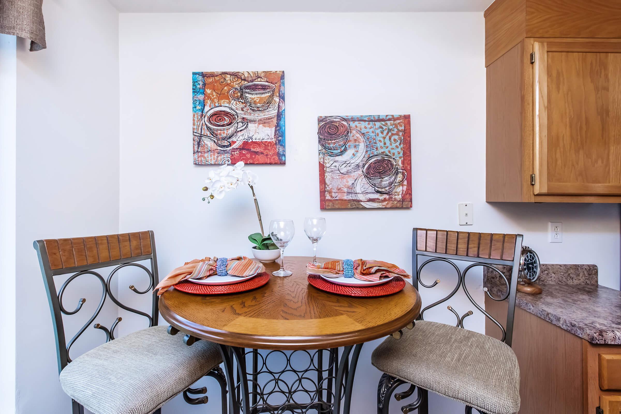
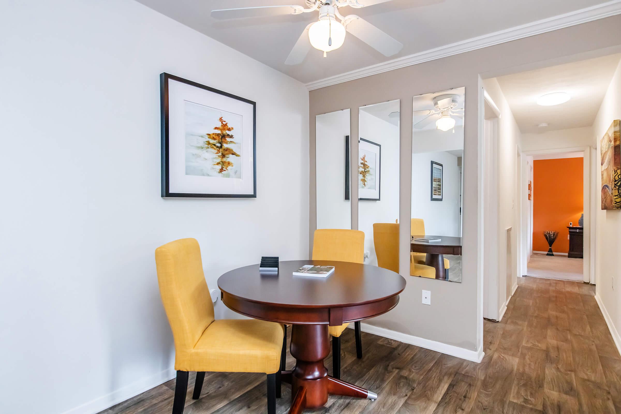
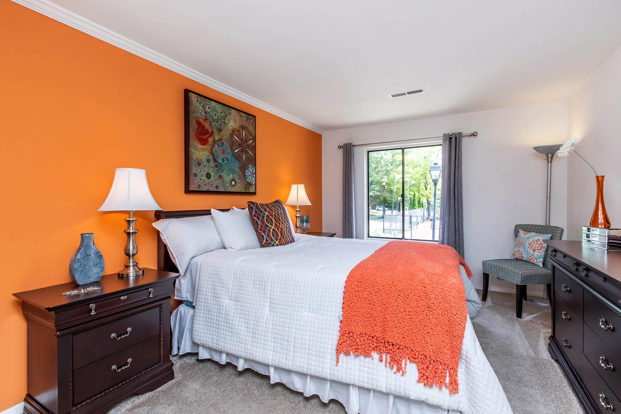
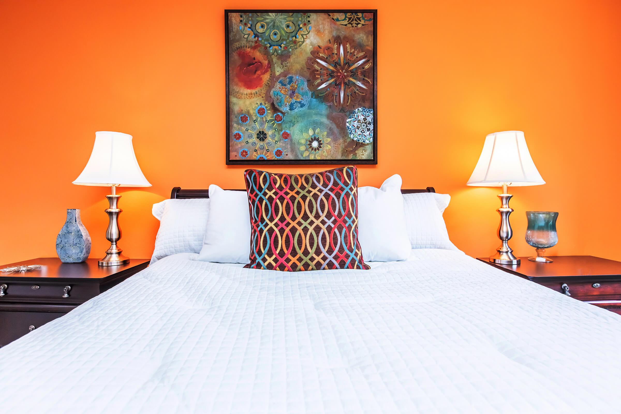
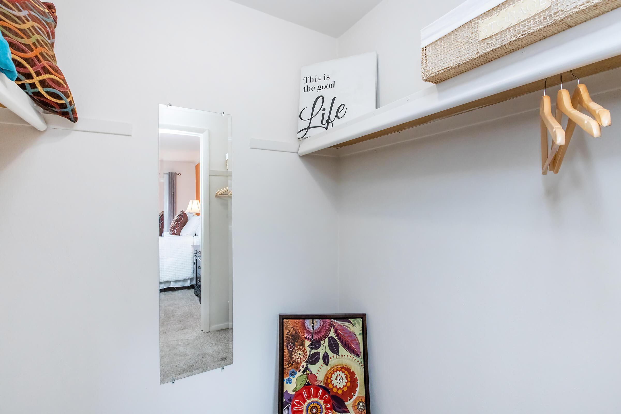
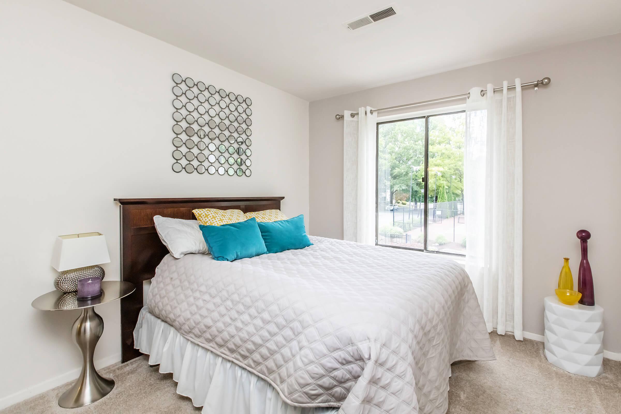
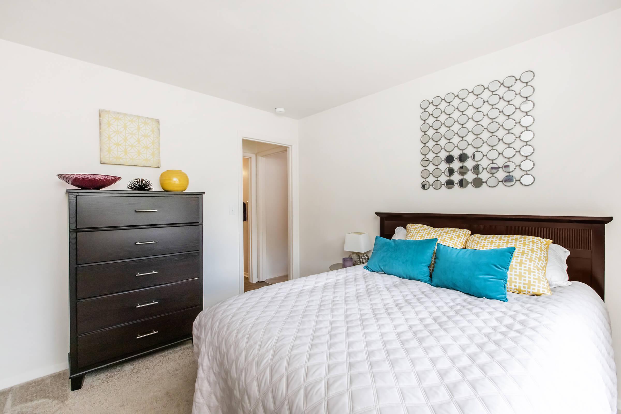
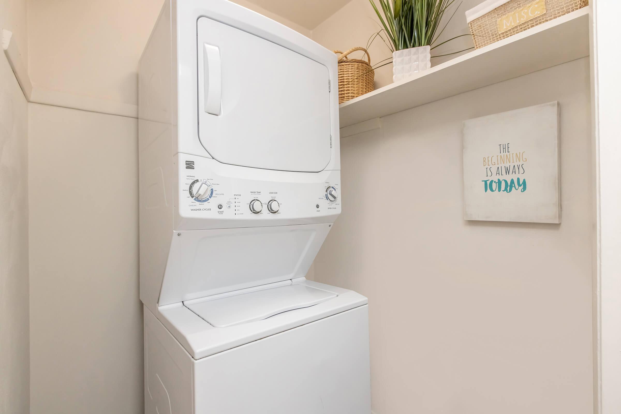
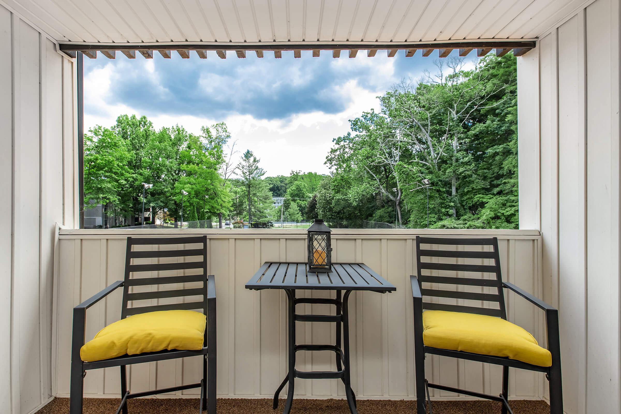
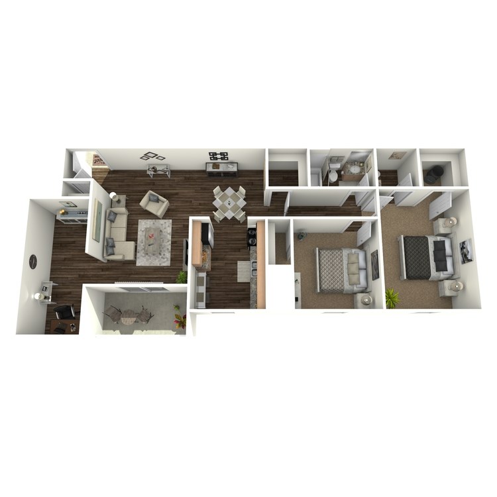
The Pelican
Details
- Beds: 2 Bedrooms
- Baths: 1.5
- Square Feet: 1088
- Rent: From $1493
- Deposit: Call for details.
Floor Plan Amenities
- Air Conditioning
- Plush Carpeting
- Ceiling Fans
- Fully Equipped Kitchen with Microwave
- Dishwasher
- Double Paned Windows and Sliding Doors
- Electric Range
- Extra Storage Included
- Gas Heating System
- Large Closets
- Large Walk-In Closets
- Patio or Balcony
- Refrigerator
- Separate Dining or Flex Space
- Spacious 1, 2, and 3 Bedroom Homes with Optional Dens
- In-Home Washer/Dryer
- Window Coverings
- Wired for High-speed Internet Access
* In Select Apartment Homes
3 Bedroom Floor Plan
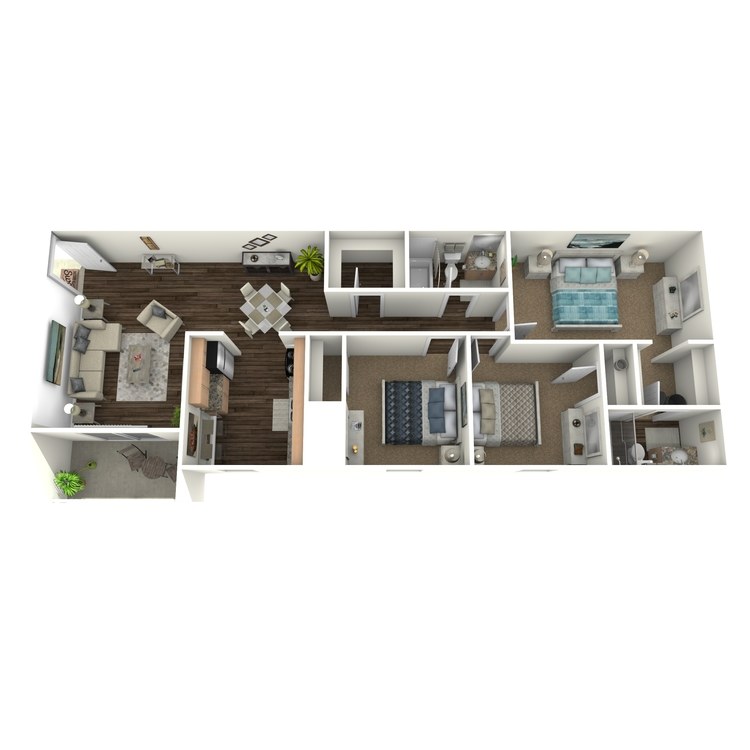
The Crane
Details
- Beds: 3 Bedrooms
- Baths: 2
- Square Feet: 1045
- Rent: From $1530
- Deposit: Call for details.
Floor Plan Amenities
- Air Conditioning
- Plush Carpeting
- Ceiling Fans
- Fully Equipped Kitchen with Microwave
- Dishwasher
- Double Paned Windows and Sliding Doors
- Electric Range
- Extra Storage Included
- Gas Heating System
- Large Closets
- Large Walk-In Closets
- Patio or Balcony
- Refrigerator
- Separate Dining or Flex Space
- Spacious 1, 2, and 3 Bedroom Homes with Optional Dens
- In-Home Washer/Dryer
- Window Coverings
- Wired for High-speed Internet Access
* In Select Apartment Homes
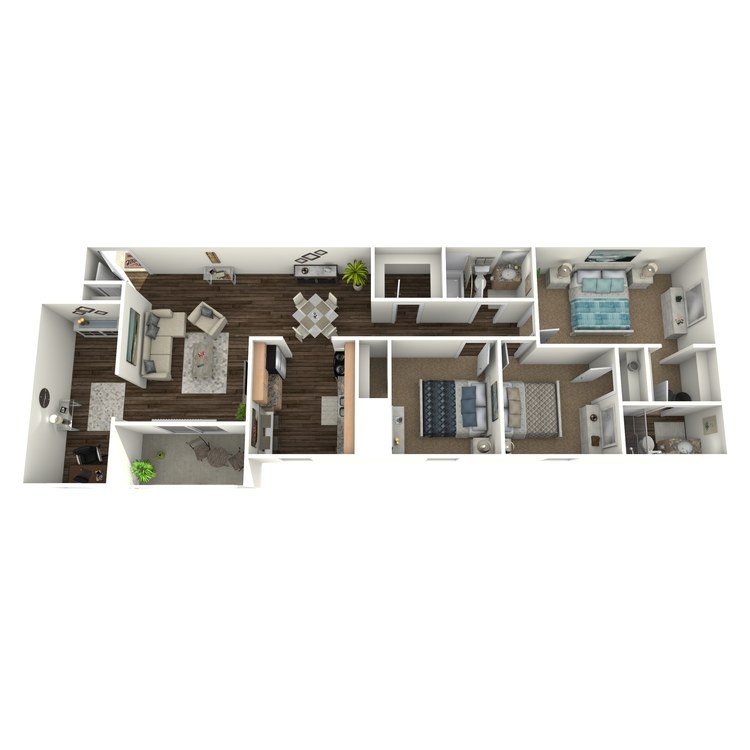
The Swan
Details
- Beds: 3 Bedrooms
- Baths: 2
- Square Feet: 1245
- Rent: From $2125
- Deposit: Call for details.
Floor Plan Amenities
- Air Conditioning
- Plush Carpeting
- Ceiling Fans
- Fully Equipped Kitchen with Microwave
- Dishwasher
- Double Paned Windows and Sliding Doors
- Electric Range
- Extra Storage Included
- Gas Heating System
- Large Closets
- Large Walk-In Closets
- Patio or Balcony
- Refrigerator
- Separate Dining or Flex Space
- Spacious 1, 2, and 3 Bedroom Homes with Optional Dens
- In-Home Washer/Dryer
- Window Coverings
- Wired for High-speed Internet Access
* In Select Apartment Homes
Rent and other fees shown are subject to change at any time and are not binding until a lease is signed. Pets, utilities, trash, and/or other fees are not included in the Rent as shown (unless specifically provided). Please contact the community for further information.
Show Unit Location
Select a floor plan or bedroom count to view those units on the overhead view on the site map. If you need assistance finding a unit in a specific location please call us at 800-828-1140.
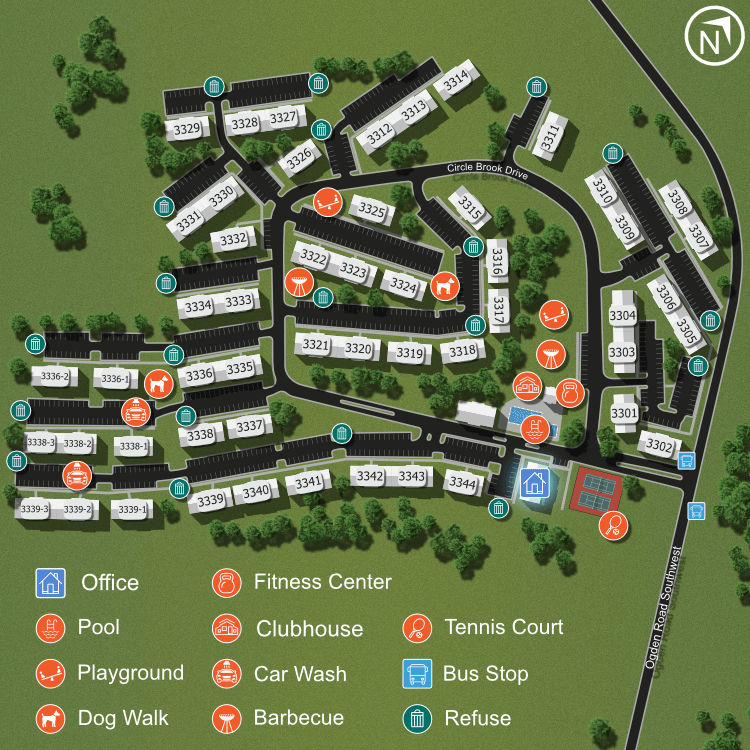
Amenities
Explore what your community has to offer
Community Amenities
- Residential Clubhouse
- Jr. Olympic-Sized Pool with Sundeck
- Wading Pool
- State-of-the-Art Fitness Center w/ Free Weights
- Lighted Tennis Courts
- Multi-Age Playscape
- Pet-Friendly
- Bark Park
- BBQ and Picnic Area
- Off-Street Parking
- Laundry Facility in Each Building
- Award-Winning Landscaping
- Cave Spring County School District
- Social and Networking Events
- Easy Access to Public Transportation
- Located on Valley Metro Public Bus Route 55
- On-Site Management
- On-Site Maintenance
- 24-Hour Emergency Maintenance
- Short Term Leasing Available*
- Online Residential Payment System
* In Select Apartment Homes
Apartment Features
- Fully Equipped Kitchen with Microwave
- Stainless Steel Appliances
- New Granite-Like Countertops
- Plank Flooring*
- Patio or Balcony*
- In-Home Washer/Dryer*
- W/D Hookup
- Double Paned Windows and Sliding Doors
- Window Coverings
- Separate Dining or Flex Space
- Large Walk-In Closets
- Plush Carpeting
- Air Conditioning
- Ceiling Fans
- New Bath Vanity*
- New Lighting Packages*
- Additional Storage Available*
- Views Available*
- Cable Ready
* In Select Apartment Homes
Pet Policy
We are pet-friendly! We even have 2 dog parks! There is a one-time pet fee of $300 for the first pet and $100 for the second pet. Monthly pet rent is $20 per pet, with a maximum of two pets allowed per apartment. No fee for approved service animals or approved ESA animals. For first-floor apartments, the combined weight of pets may not exceed 75 pounds. For second- and third-floor apartments, the combined weight limit is 45 pounds. Breed restrictions apply: Akita, Argentinean Fighting Dog, Mastiff, Malamute, Canary Dog, Chow, Doberman Pinscher, Dogo Argentino, German Shepherd, Great Dane, Pit Bull, Presa Canarios, Rottweiler, Siberian Husky, Saint Bernard, Staffordshire Terrier, Wolf or Wolf Hybrid, or any mix thereof.
Photos
Amenities
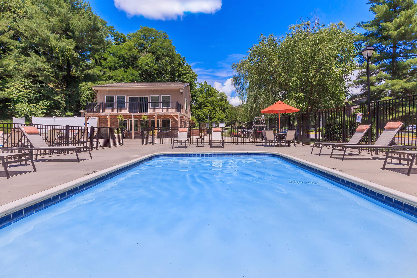
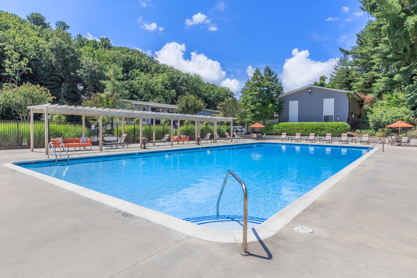
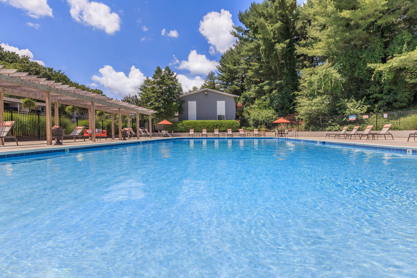
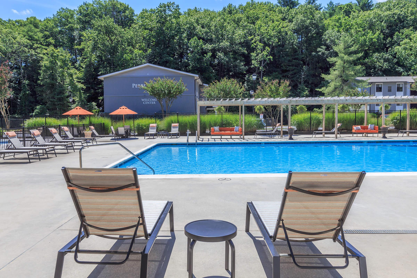
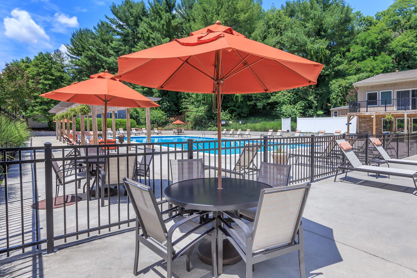
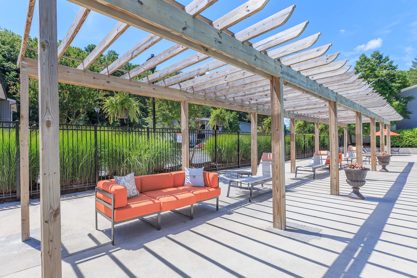
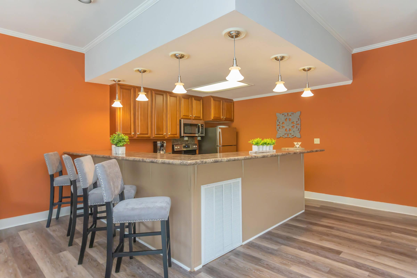
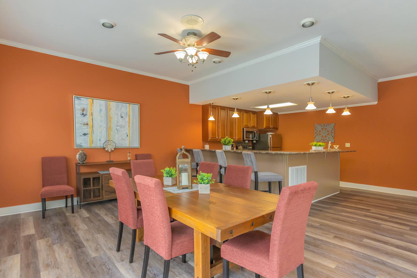
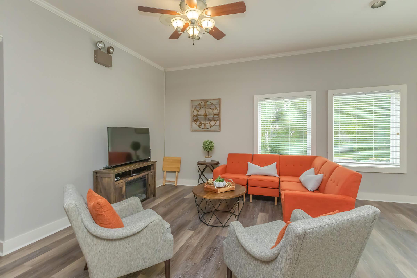
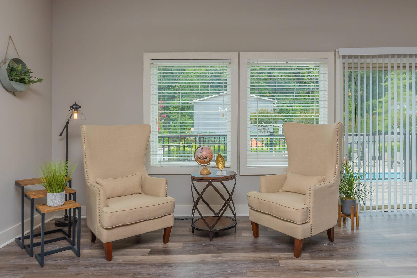
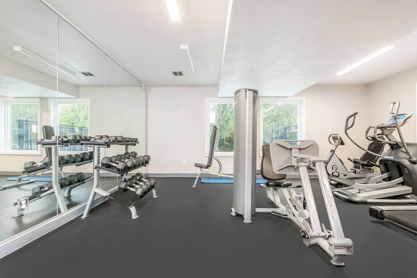
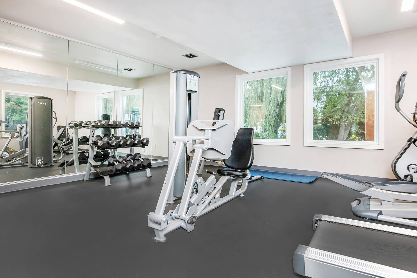
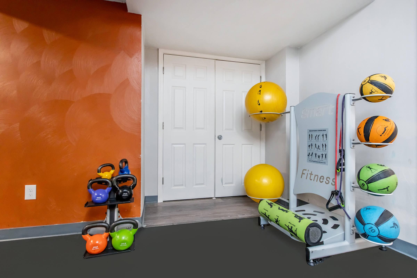
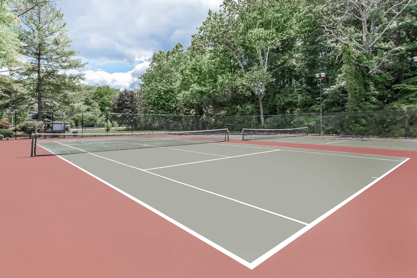
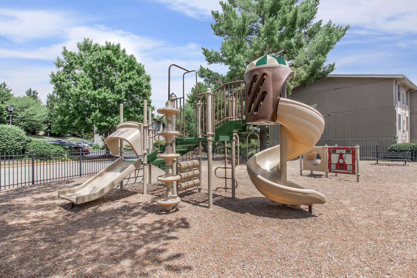
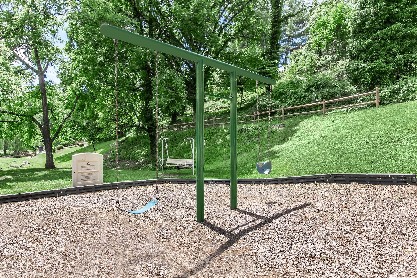
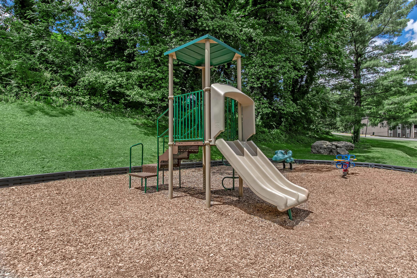
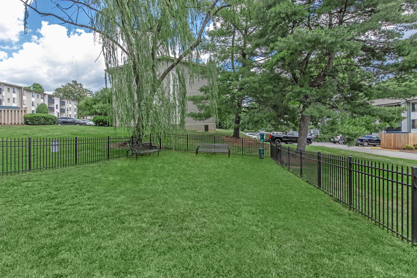
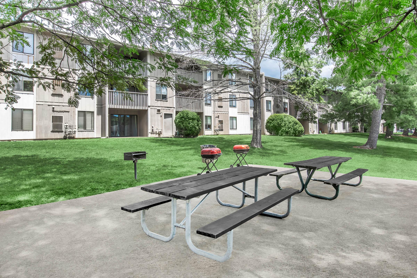
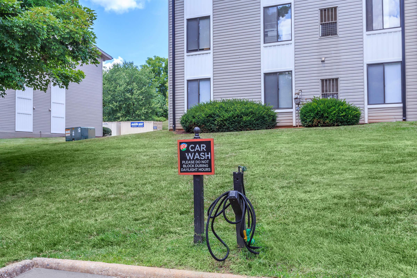
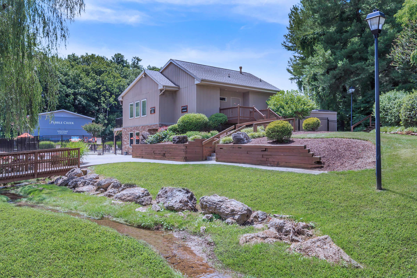
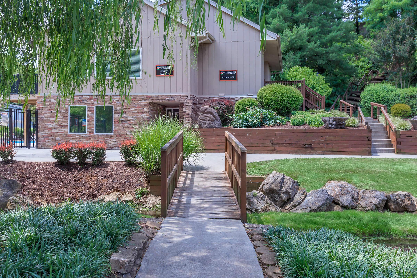
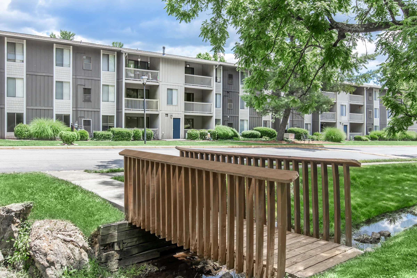
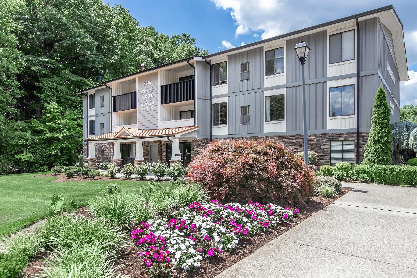
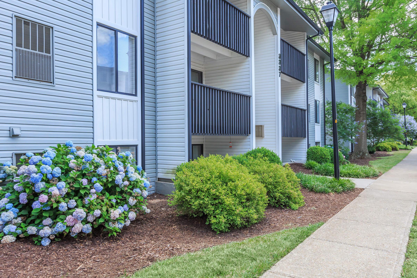
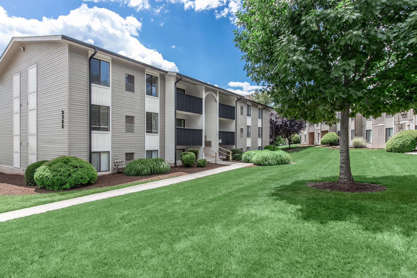
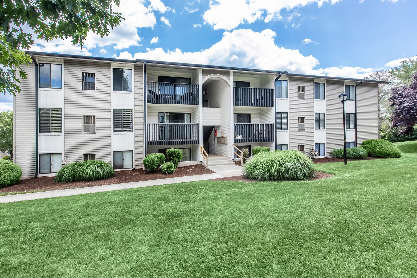
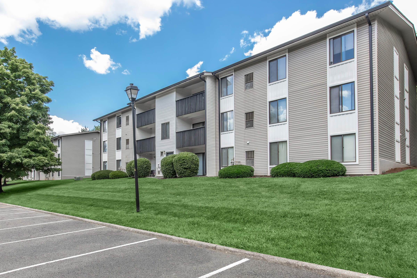
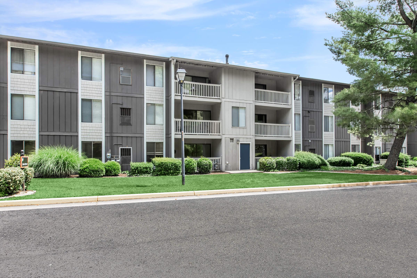
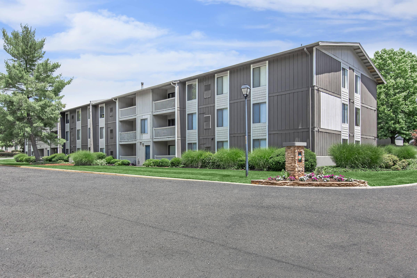
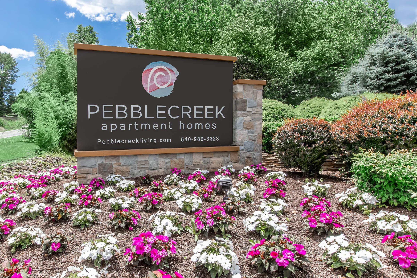
2 Bed 1.5 Bath













Neighborhood
Points of Interest
Pebble Creek Apartments
Located 3345-C Circle Brook Drive SW Roanoke, VA 24018Bank
Cinema
Elementary School
Entertainment
Grocery Store
High School
Hospital
Middle School
Park
Post Office
Restaurant
Shopping
Contact Us
Come in
and say hi
3345-C Circle Brook Drive SW
Roanoke,
VA
24018
Phone Number:
888-492-4948
TTY: 711
Fax: 540-772-1828
Office Hours
Monday through Friday 9:00 AM to 5:30 PM. Saturday 10:00 AM to 5:00 PM.